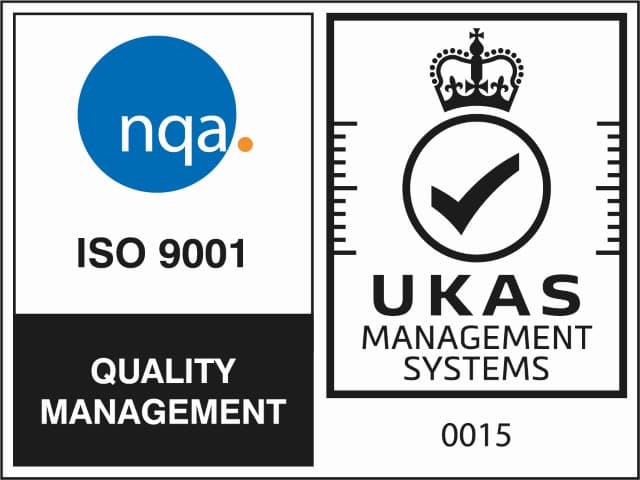Structural calculations are an integral part of a submission to building control. Along with the technical designs, they show the building control officers what you are planning to do, and help them assess whether your plans are in line with current building regulations.
If a chartered structural engineer has done the calculations for you, they will already have made sure that the proposed works are structurally sound and in line with modern building standards. They can also support you with any queries that the building control officer may have, to ensure that your application goes smoothly.
Do I need building regulations approval for my building works?
If you are making structural alterations to a property, you will almost certainly need to get building regulations approval. This includes almost any extension, any loft or garage conversion, and removal of load-bearing walls.
Ideally, building regulations approval should be obtained before construction works are started. There are two types of application. A ‘Full Plans’ application allows you to get approval for your plans, so that as long as the building work does not differ from those plans, you can be sure that the works will be approved once completed. A ‘Buildings Notice’ application is quicker and cheaper, but does not allow you get any kind of approval before carrying out the works. Instead, it simply informs the authority that you will be starting a construction project, and lets them know that they need to schedule inspections.
Whichever type of application you use, it is vital to ensure that the planned building work is in line with building regulations. If it is not, once the works are completed your local authority can order to you take down the structure or pay to alter the works. They can also fine the contractor who carried out the construction, and even issue fines or take legal action against the homeowner for serious, persistent offences.

Why do I need building regulations approval?
Building regulations set out the minimum standards for building design, construction and alterations that are required by law. Making sure that your building works comply with these regulations protects you from cowboy builders, keeping you safe and your property structurally secure. It also ensures that the works meet minimum energy and accessibility standards.
Building regulations approval certification is often asked for when you are selling your house, and if you do not have it that can be problematic. Mortgage companies can be unwilling to lend on such properties, and buyers are unlikely to want to take on the potential structural and safety issues, and even a legal liability of having alter or remove the works if the local authority carries out enforcement action.
If the works are extensive you may also need planning permission to confirm that the development is appropriate, in line with local and national policies and will not have a detrimental effect on neighbouring properties and the local environment. This is different from building regulations approval, which focuses on whether the works are structurally suitable, safe and in line with current building standards. If your property is listed, you are likely to need listed building consent for almost any alterations you make that change the building’s character or appearance.
Who provides building regulations approval?
Building Control departments review submissions a provide building regulations approval. These departments are government-led. They ensure that building design and construction meets current building regulation standards, such as fire safety, drainage, structural safety, protection from falling and sustainability.
Structural calculations for building control submissions
Building control submissions, and subsequent building regulations approvals, are based on a set of designs and structural calculations that illustrate the works that you are going to carry out. Calculations are usually submitted with the designs for most domestic building projects, such as removal of a wall, installation of bi-fold doors, extensions and loft conversions. For larger, more complex works such commercial projects, calculations are often carried out after the designs have been reviewed by building control, so that any additional structural information requested by building control can be included.
It is important that building control submissions are produced in clear, easy-to-read formats. At Allcott Associates, our structural engineers ensure that all the information required by building control is included, such as structural design codes (Eurocodes), load paths, lateral stabilities, class of building and basis of design. Our engineers are also available after submission in case the building control officer has any queries.
Building regulations completion certificate
When the works have been completed, make sure that you contact your local authority to get your building regulations completion certificate. It is advisable to get the certificate before making final payments to your builder or contractor. The certificate is important because when you come to sell your property, you can provide evidence that the works done comply with building regulations, and the purchaser can be sure that they will not inherit any liability.
Get an instant quote for residential structural calculations, or contact us for more information on how we can support your building project.
Looking for support with a commercial project? Visit our commercial site.












